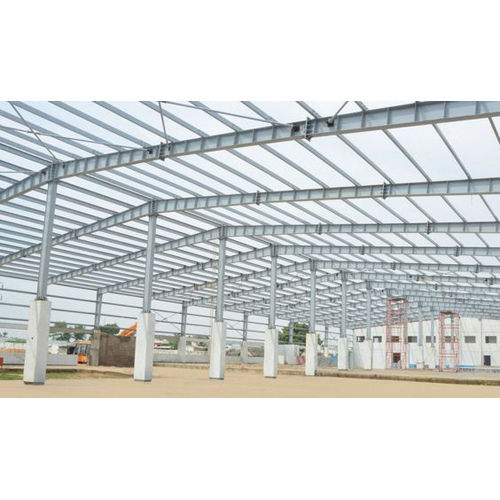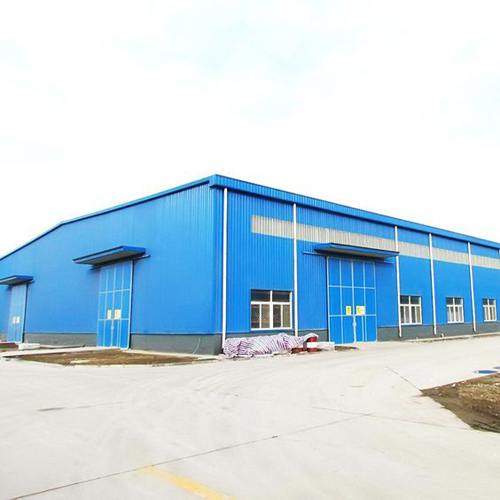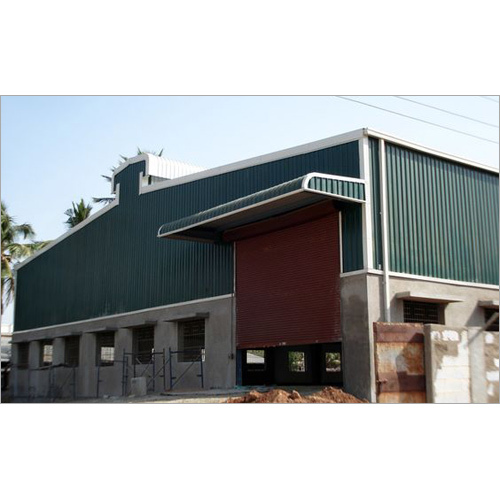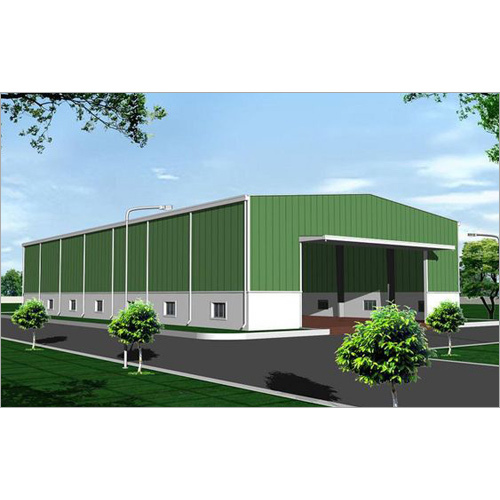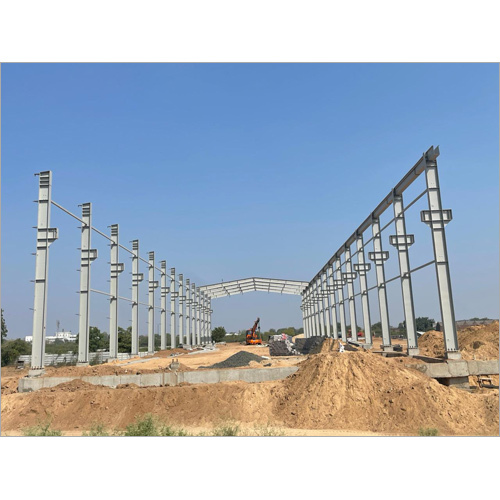PEB Structure
Product Details:
- Door Material PVC Window
- Material PU Panel
- Roof Material Steel
- Floor Material Concrete
- Color Different Available
- Use Warehouse Workshop
- Click to View more
X
PEB Structure Price And Quantity
- 100 Square Foot
PEB Structure Product Specifications
- Different Available
- PU Panel
- Warehouse Workshop
- Steel
- PVC Window
- Concrete
PEB Structure Trade Information
- Cash in Advance (CID)
- 5000 Square Foot Per Month
- 10 Days
- All India
Product Description
The PEB Structure is a versatile and durable building solution suitable for a variety of industrial applications. The floor is made of sturdy concrete, providing a reliable foundation for heavy equipment and machinery. The walls are constructed from high-quality PU panels, offering excellent insulation and a sleek, modern appearance. With different color options available, the PEB Structure can be customized to complement any existing buildings or corporate branding. The structure is ideal for use as a warehouse or workshop, providing ample space for storage, manufacturing, or assembly. The door material is PVC, ensuring smooth operation and security, while the roof is made of steel, offering superior protection from the elements. As a manufacturer and supplier of PEB Structures, we take pride in delivering a high-quality product that meets the needs of our customers.
FAQs of PEB Structure:
Q: What are the floor and roof materials of the PEB Structure?
A: The floor is made of concrete, and the roof is constructed from steel.Q: Can the color of the PEB Structure be customized?
A: Yes, we offer different color options to suit the preferences of our customers.Q: What are the primary uses of the PEB Structure?
A: The structure is suitable for use as a warehouse or workshop.Q: What type of material is used for the walls of the PEB Structure?
A: The walls are made of high-quality PU panels.Q: What is the door material of the PEB Structure?
A: The door material is PVC, providing smooth operation and security.Enter Buying Requirement Details
Other Products in 'PEB Structure' category
 |
IZON PEB LLP
All Rights Reserved.(Terms of Use) Developed and Managed by Infocom Network Private Limited. |
 Call Me Free
Call Me Free Send SMS
Send SMS